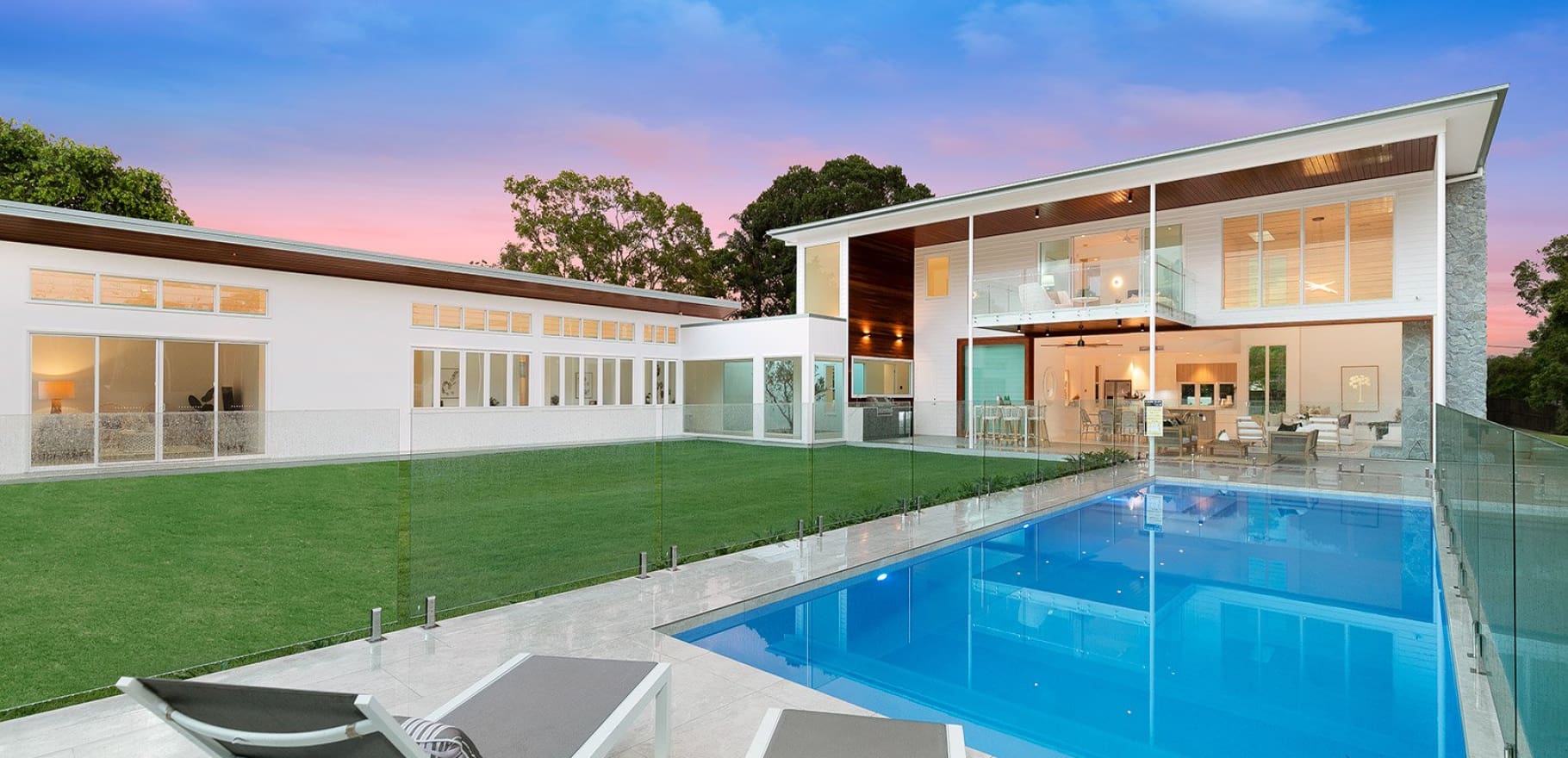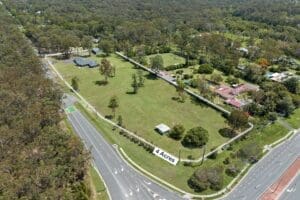Contemporary Estate – ideally located on 5 acres
119 London Road, Belmont QLD 4153
A mixture of simplicity and bespoke detailing, synonymous with spectacular acreage properties, 119 London Road is as liveable as it is luxurious. As you enter through the vast pivot door you are greeted with the grandeur of the double height void and elegant features. The innate use of expanses of glass, create a sense of space, style and sophistication.
With an open and flowing layout, lots of natural light and an easy connection between indoors and out, the home is ideal for contemporary family living. Entertaining areas abound, such as the expansive outdoor terrace reflecting the beauty of the surrounding landscape overlooking the pool and manicured green.
Hosting a designer kitchen featuring a unique Calcutta stone island bench, miele appliances, induction cooktop, a full sized butler’s pantry with high quality cabinetry, this will be just the start of your love affair with this outstanding space.
Showcasing French Oak floorboards and magnificent soaring floor to ceiling stone feature fireplace, your entire family will indulge in this unparalleled luxury.
The upper level accommodates a spectacular master suite delivering the height of extravagance and privacy. Featuring custom walk-in dressing room, stunning en-suite and balcony overlooking the estate. A versatile home office conveniently located adjacent to this suite.
Four of the homes five bedrooms are located on the lower level. An alternative master suite or guest accommodation with dressing room and private en-suite will capture your senses. This wing also designed to be visually uplifting with the freshness of high ceilings allowing natural light and green space in.
Additional Features:
• Master suite boasts an impressive walk-in robe and stylish ensuite with dual vanities
• Additional four bedrooms with builtin robes and individual study nooks
• Large modern kitchen with walk-in pantry, vast stone bench space and quality appliances is the hub of the home providing easy access to the living and outdoor entertaining areas
• Open plan living area features floor to ceiling stone wood burning fireplace
• Glass stackable doors open to the spacious outdoor terrace and pool area
• Separate rumpus/children’s retreat
• Outdoor terrace with kitchen including wine fridge and BBQ
• Banks of automated glass louvres
• Security cameras, alarm system, intercom
• Ducted zoned air conditioning throughout
• Perfectly positioned mud room
• Laundry with attached linen room
• Sparkling swimming pool
• Electric front gates
• Triple remote garage two separate storage areas
• Barnyard style shed 10 x 15m with additional car port
• Water tank with pump
Set within this extremely sought-after London Road precinct, you will relish in a sea of green as this spectacular residence strikes a perfect balance between nature and lifestyle. Being only a short drive from major regional shopping centres, quality education facilities, Brisbane’s CBD and airports.






























